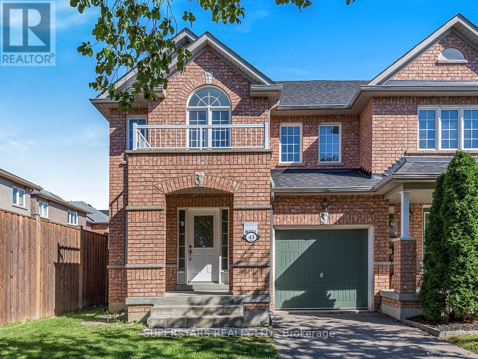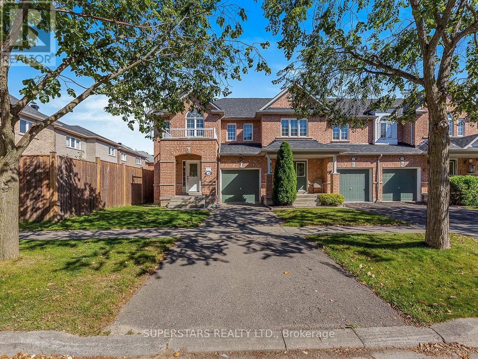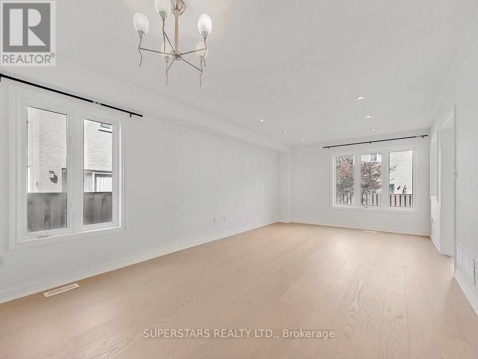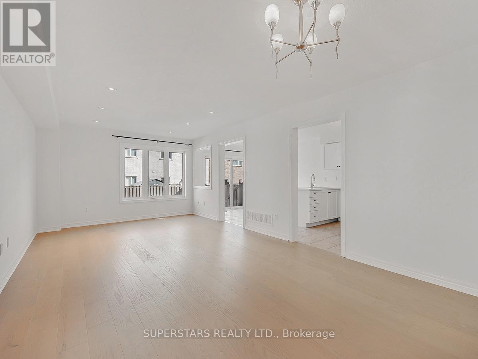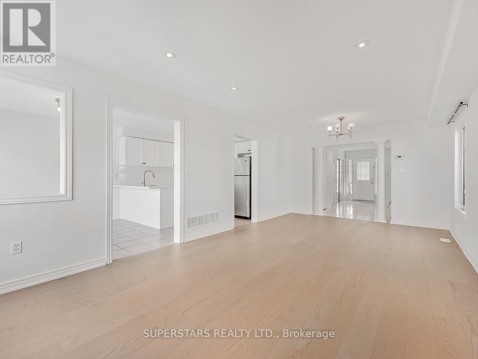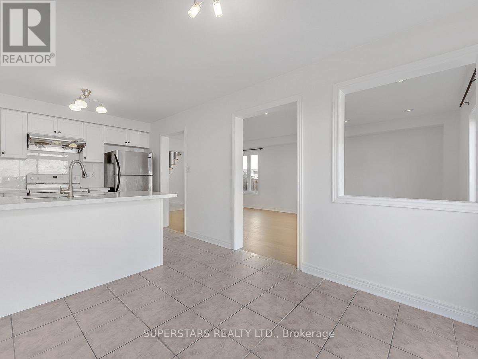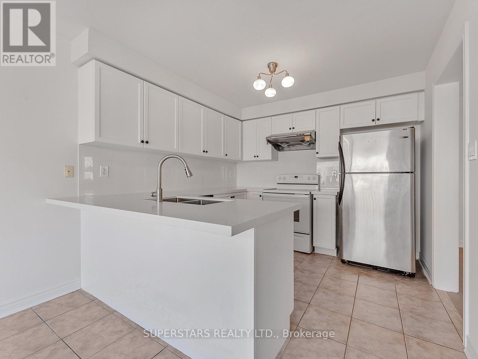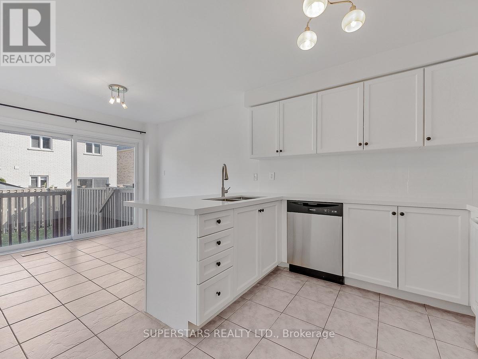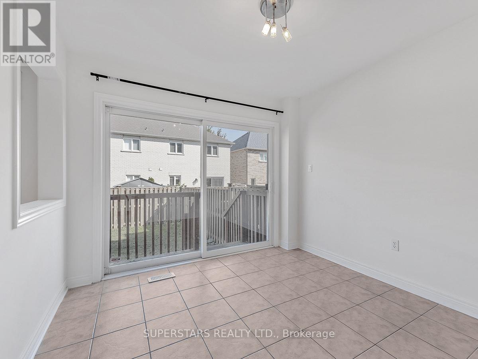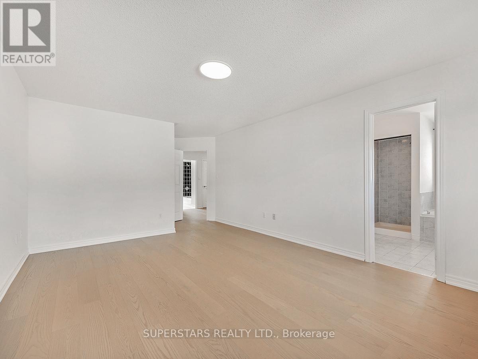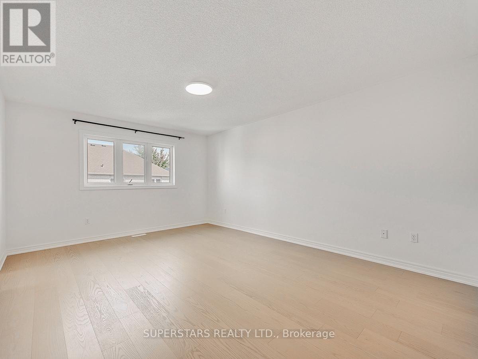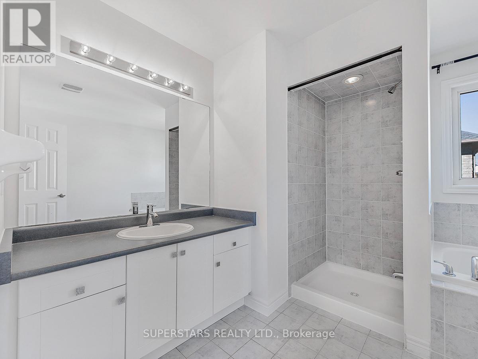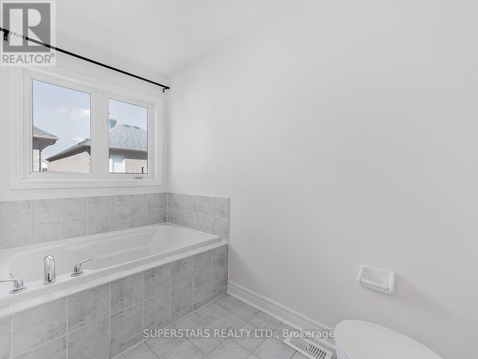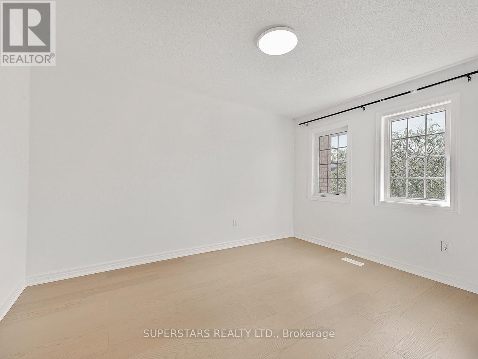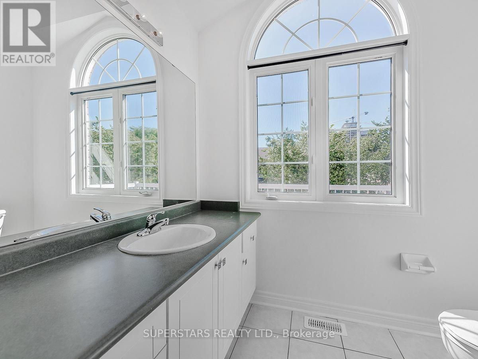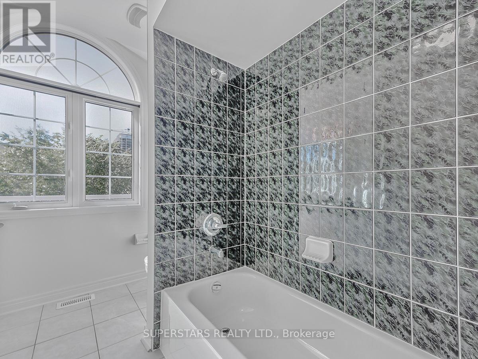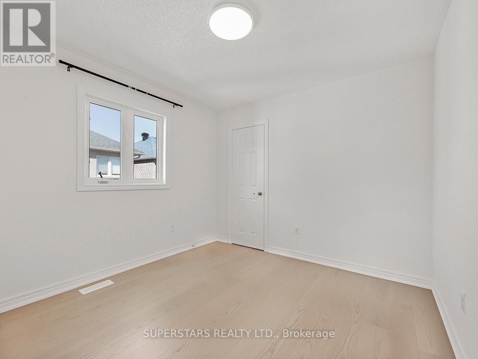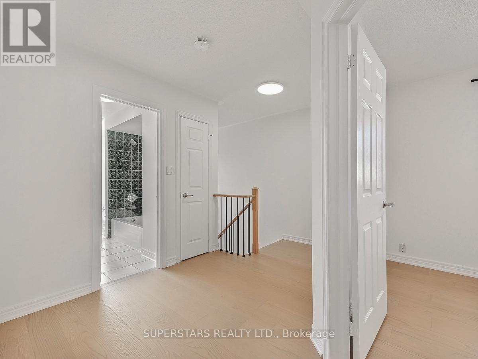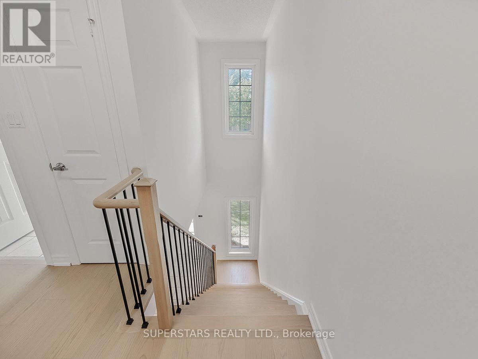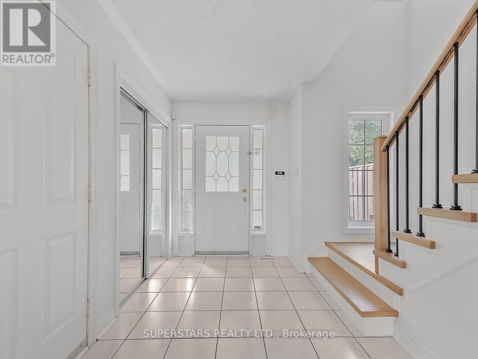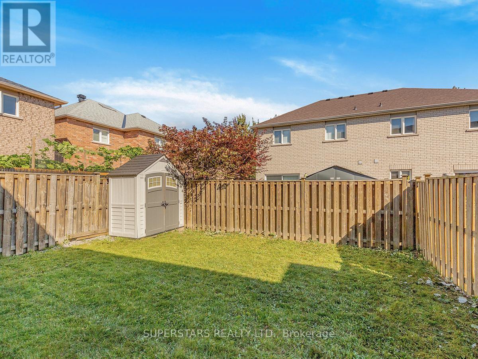43 Cathmar Drive Markham, Ontario L6E 2H2
$3,300 Monthly
End Unit Freehold Townhouse (Like A Semi-Detached) Located In The Prime Greensborough Neighbourhood! Tons Of Natural Sunlight In This Home! Wide-Planked White Oak Hardwood Floors Throughout (No Carpet For Easy Maintenance), Upgraded Piano Styled Stairs With Iron Pickets, Functional Kitchen With New Quartz Countertop & Backsplash With A Spacious Breakfast Area! Fully Fenced Generous Sized Backyard, Direct Access To Garage (Deeper Garage Too, Excellent Space For Storage). Massive Primary Bedroom With Large 4PC Ensuite & W/I Closet, Bright & Spacious 2nd & 3rd Bedrooms Also! Walk To Mt Joy GO Station (5 Mins Walk) & Top Rated Mount Joy Public School (8.5/10) In 5 Mins & Bur Oak S.S(9.3/10) Is A Quick 3 Mins Drive Away. Everything You Need (Grocery Stores, Banks, Restaurants, Big Box Stores, Community Centre) Are All Less Than 5 Mins Away! (id:38203)
Property Details
| MLS® Number | N12485103 |
| Property Type | Single Family |
| Community Name | Greensborough |
| Amenities Near By | Hospital, Park, Public Transit, Schools |
| Community Features | Community Centre |
| Equipment Type | Water Heater |
| Parking Space Total | 2 |
| Rental Equipment Type | Water Heater |
Building
| Bathroom Total | 3 |
| Bedrooms Above Ground | 3 |
| Bedrooms Total | 3 |
| Appliances | Dishwasher, Dryer, Hood Fan, Stove, Washer, Refrigerator |
| Basement Development | Unfinished |
| Basement Type | N/a (unfinished) |
| Construction Style Attachment | Attached |
| Cooling Type | Central Air Conditioning |
| Exterior Finish | Brick |
| Flooring Type | Hardwood, Ceramic |
| Foundation Type | Poured Concrete |
| Half Bath Total | 1 |
| Heating Fuel | Natural Gas |
| Heating Type | Forced Air |
| Stories Total | 2 |
| Size Interior | 1,500 - 2,000 Ft2 |
| Type | Row / Townhouse |
| Utility Water | Municipal Water |
Parking
| Garage |
Land
| Acreage | No |
| Land Amenities | Hospital, Park, Public Transit, Schools |
| Sewer | Sanitary Sewer |
| Size Depth | 89 Ft ,4 In |
| Size Frontage | 28 Ft ,1 In |
| Size Irregular | 28.1 X 89.4 Ft |
| Size Total Text | 28.1 X 89.4 Ft |
| Surface Water | Lake/pond |
Rooms
| Level | Type | Length | Width | Dimensions |
|---|---|---|---|---|
| Main Level | Living Room | 6.91 m | 3.69 m | 6.91 m x 3.69 m |
| Main Level | Dining Room | 6.91 m | 3.69 m | 6.91 m x 3.69 m |
| Main Level | Kitchen | 5.89 m | 3.03 m | 5.89 m x 3.03 m |
| Main Level | Eating Area | 5.89 m | 3.03 m | 5.89 m x 3.03 m |
| Main Level | Primary Bedroom | 5.04 m | 3 m | 5.04 m x 3 m |
| Main Level | Bedroom 2 | 3.94 m | 3.06 m | 3.94 m x 3.06 m |
| Main Level | Bedroom 3 | 3.23 m | 3.03 m | 3.23 m x 3.03 m |
https://www.realtor.ca/real-estate/29038730/43-cathmar-drive-markham-greensborough-greensborough
Contact Us
Contact us for more information
Janice Kar Li Lau
Salesperson
7676 Woodbine Ave Unit 110
Markham, Ontario L3R 2N2

