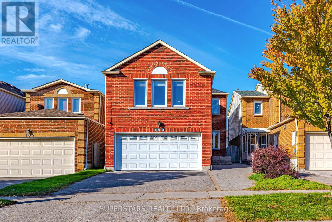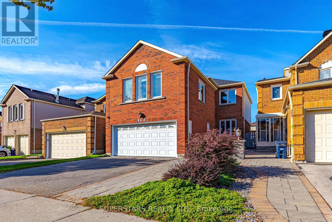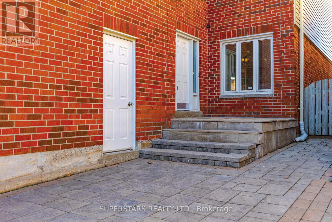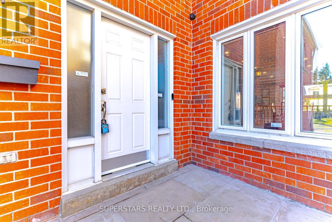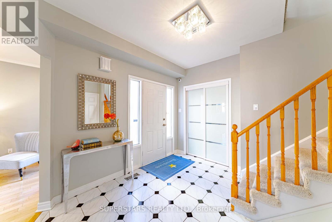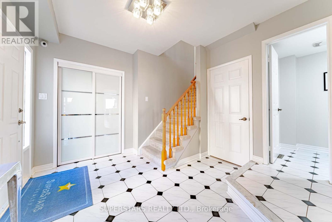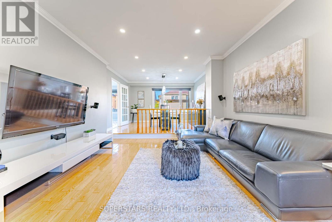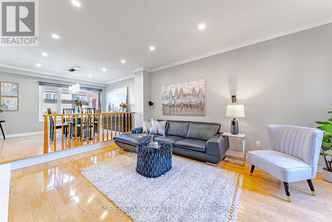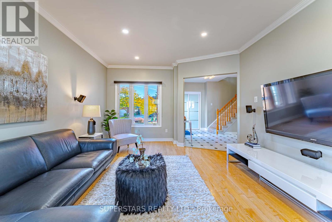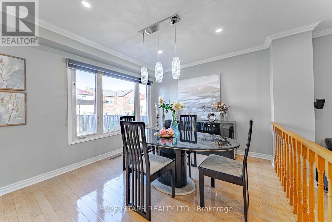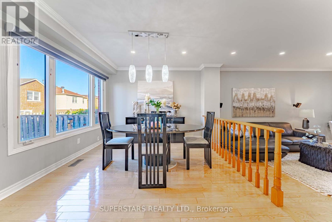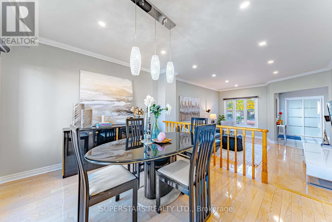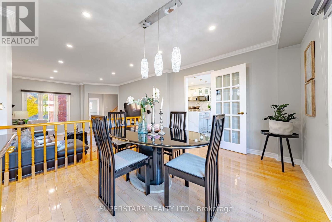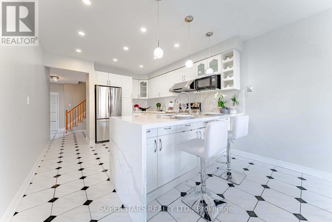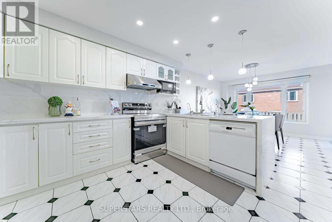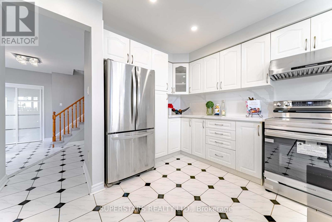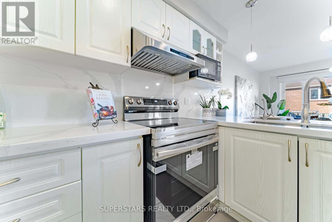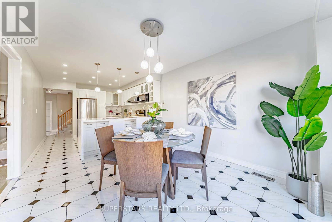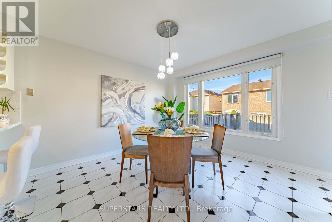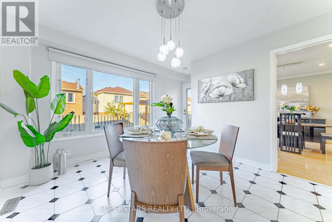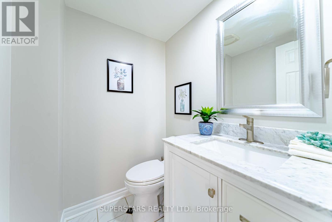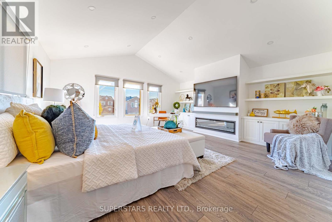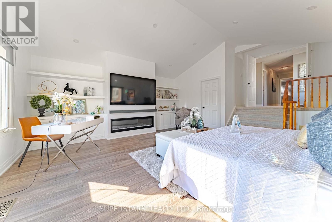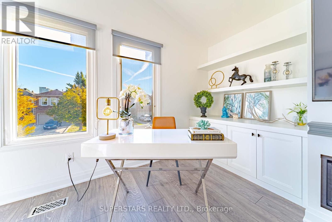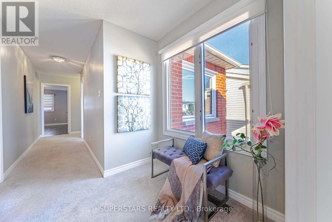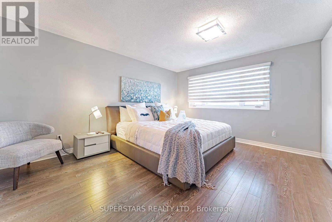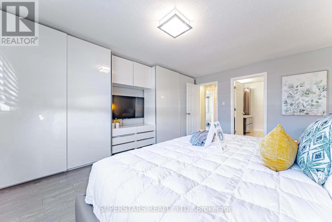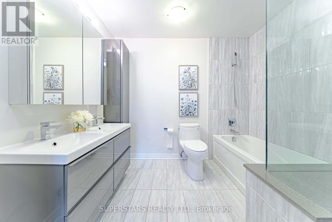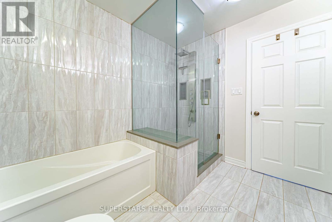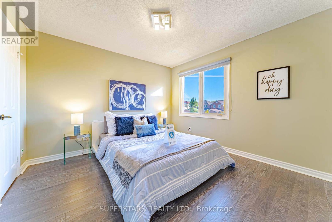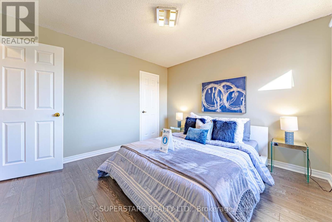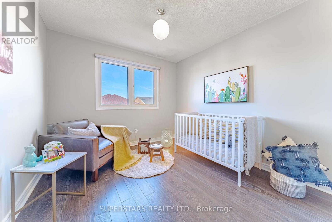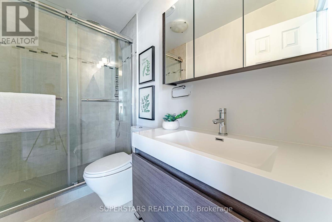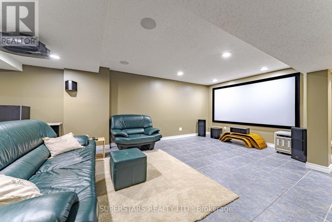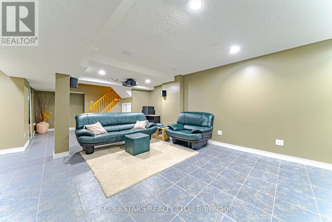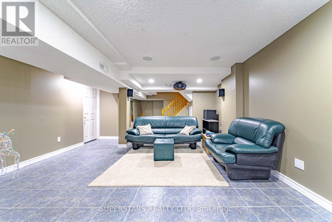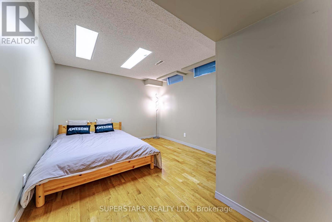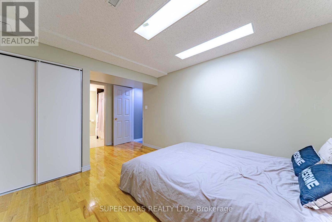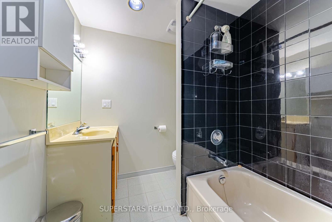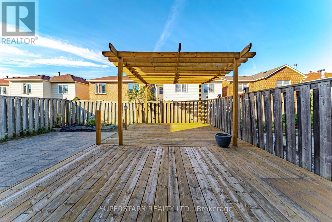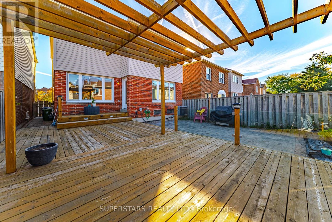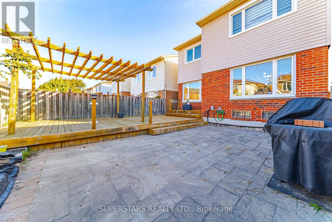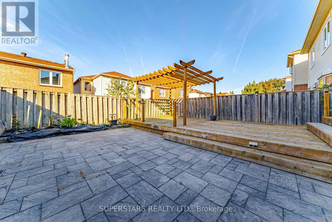103 New Forest Square Toronto, Ontario M1V 2Z6
$1,288,000
Welcome To This Beautifully Upgraded Double Car Garage Detached Home Offers Exceptional Comfort And Style Throughout. Step Into A Sunken Foyer That Leads To A Main Floor Featuring Hardwood Flooring, Smooth Ceilings With Elegant Crown Moulding, Pot Lights, And Upgraded Light Fixtures. The Modern Kitchen Features Waterfall Quartz Countertop, Stainless Steel Appliances(Brand New Stove), Custom Cabinet, Backsplash And Breakfast Bar. 2nd Floor Large Hallway Window Fills The Space With Natural Light. 4 Spacious Bedrooms, Including A Luxurious Primary Suite With A Custom Wardrobe And A 5pc Ensuite Featuring A Frameless Glass Shower, Double Sinks, And Upgraded Vanity. The Oversized 4th Bedroom Includes A Cozy Fireplace And Pot Lights, Can Convert To Family Room. The Shared Bathroom Is Enhanced With A Glass Shower And Modern Vanity. The Finished Basement Adds Valuable Living Space With A Recreation Room Complete With A Home Theatre Setup, An Additional Bedroom, And A 4Pc Bathroom. Outdoor Living Is Elevated With A Large Deck, Interlock Backyard, And Interlock Walkway For Added Curb Appeal. Additional Features Including Water Softener & Built-in Osmosis Water Filtration System For Drinking Water. Fully Functional Hardwired Indoor And Our Door Security Camera As Well As Ethernet Cable Outlets Throughout. Water Softer High Rating Kennedy Public School & St. Henry Catholic School. 5 Minutes Walk To Pacific Mall & Public Transit. Close To Go Station, Community Center, Hwy 404/407. Convenient at Your Doorstep. (id:38203)
Property Details
| MLS® Number | E12442050 |
| Property Type | Single Family |
| Community Name | Steeles |
| Equipment Type | Water Heater |
| Parking Space Total | 5 |
| Rental Equipment Type | Water Heater |
Building
| Bathroom Total | 4 |
| Bedrooms Above Ground | 4 |
| Bedrooms Below Ground | 1 |
| Bedrooms Total | 5 |
| Appliances | Dishwasher, Dryer, Garage Door Opener, Hood Fan, Stove, Washer, Water Softener, Window Coverings, Refrigerator |
| Basement Development | Finished |
| Basement Type | N/a (finished) |
| Construction Style Attachment | Detached |
| Cooling Type | Central Air Conditioning |
| Exterior Finish | Brick, Vinyl Siding |
| Fireplace Present | Yes |
| Flooring Type | Hardwood, Tile, Laminate |
| Foundation Type | Unknown |
| Half Bath Total | 1 |
| Heating Fuel | Natural Gas |
| Heating Type | Forced Air |
| Stories Total | 2 |
| Size Interior | 2,000 - 2,500 Ft2 |
| Type | House |
| Utility Water | Municipal Water |
Parking
| Garage |
Land
| Acreage | No |
| Sewer | Sanitary Sewer |
| Size Depth | 109 Ft ,10 In |
| Size Frontage | 29 Ft ,6 In |
| Size Irregular | 29.5 X 109.9 Ft |
| Size Total Text | 29.5 X 109.9 Ft |
Rooms
| Level | Type | Length | Width | Dimensions |
|---|---|---|---|---|
| Second Level | Primary Bedroom | 4.47 m | 4.21 m | 4.47 m x 4.21 m |
| Second Level | Bedroom 2 | 3.5 m | 3.45 m | 3.5 m x 3.45 m |
| Second Level | Bedroom 3 | 3.25 m | 3.04 m | 3.25 m x 3.04 m |
| Second Level | Bedroom 4 | 5.58 m | 5.28 m | 5.58 m x 5.28 m |
| Basement | Recreational, Games Room | Measurements not available | ||
| Basement | Bedroom | Measurements not available | ||
| Ground Level | Living Room | 4.92 m | 3.96 m | 4.92 m x 3.96 m |
| Ground Level | Dining Room | 3.96 m | 3.2 m | 3.96 m x 3.2 m |
| Ground Level | Kitchen | 4.42 m | 3.3 m | 4.42 m x 3.3 m |
| Ground Level | Eating Area | 3.3 m | 3.2 m | 3.3 m x 3.2 m |
https://www.realtor.ca/real-estate/28945953/103-new-forest-square-toronto-steeles-steeles
Contact Us
Contact us for more information

Leo Shiu
Broker of Record
www.superstarsrealty.com/
https://www.facebook.com/LeoShiuTeam?ref=hl
https://mobile.twitter.com/realtorleoshiu?lang=en
7676 Woodbine Ave Unit 110
Markham, Ontario L3R 2N2
Phoebe Li
Broker
(647) 860-7160
7676 Woodbine Ave Unit 110
Markham, Ontario L3R 2N2

